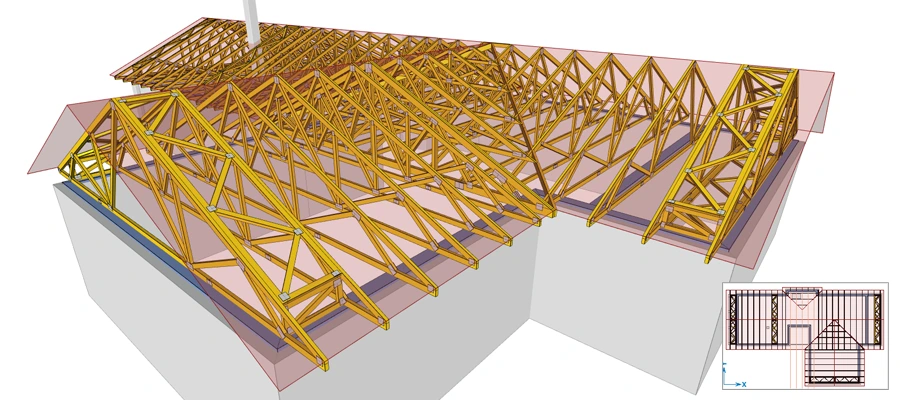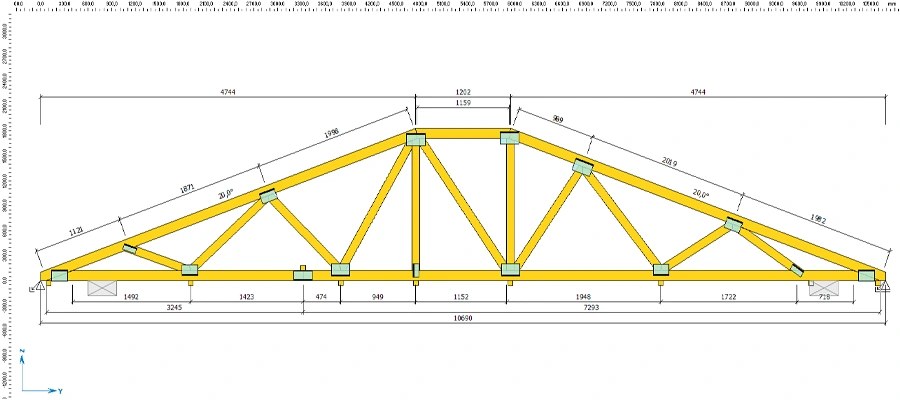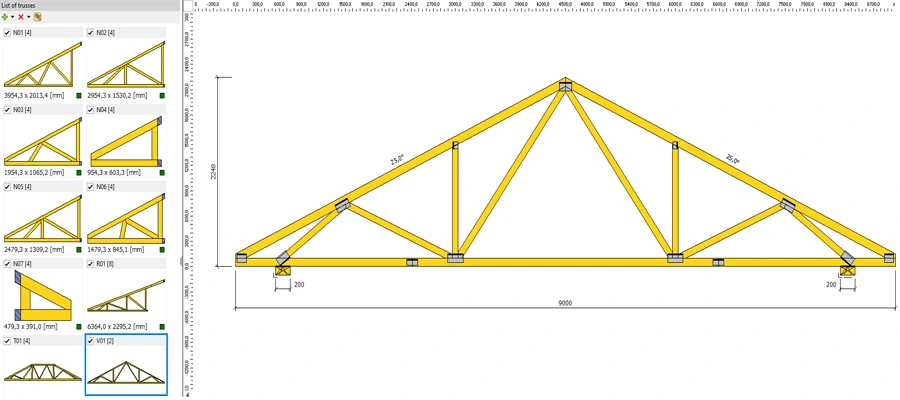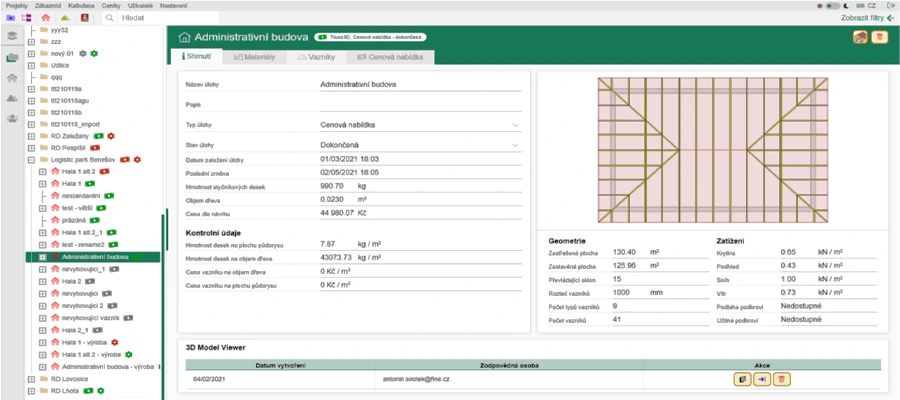Truss 3D
Main program for 3D timber truss design. It allows the definition of the dimensions of the building and generating the truss model with complete structural analysis. Parallel usage of 2D and 3D workspace makes the work with the software easier. One of the other main features is the generation of structural bracing and metalwork for trusses.

Truss 2D
Basic program for design and structural analysis of individual trusses. The program can be used separately or in the connection with Truss 3D. The software provides variety of predefined truss shapes, as well as tools for general input of truss geometry.

Truss Explorer
Simple tool for mass printing of manufacturing documentation and creation of CNC files. The program is also available separately for free. Meaning separate PCs in production can be used to view and print the data. The documentation can be created for the complete project, or for selected trusses only.

Truss Project Manager
Database program for storing Truss 3D projects and sharing them with co-workers. The program can easily store projects according to the project status, compare different structural solutions, and make economical calculations based on existing projects. It also contains advanced filtering functions for search within projects, jobs and trusses. With Truss Projects Manager, you are also able to publish 3D models of structures on the web, for customers to view.


